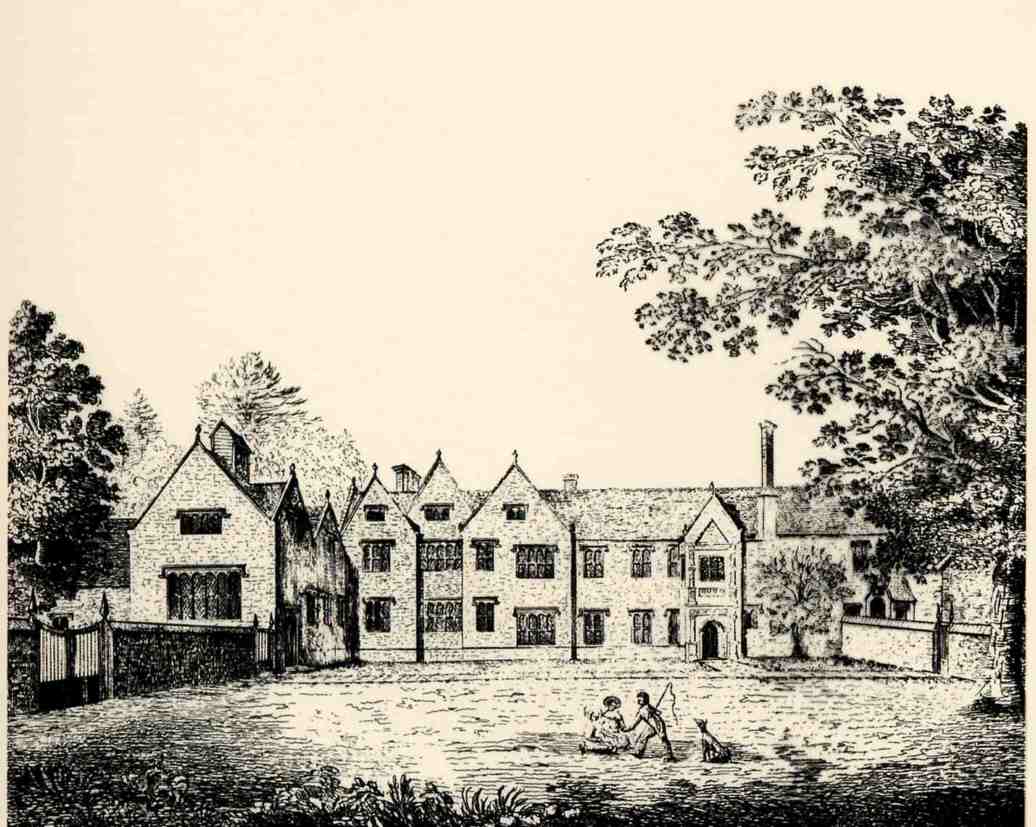
A History of Studley Priory
Studley Priory was until early 2004 a Hotel and Restaurant but has recently been sold as a private house.
EARLY DAYS

Studley
Priory c 1640
The
villages of Beckley, Horton and Studley have in many ways been linked throughout
the centuries. Few traces of the Roman occupation of Britain remain in the area,
the line of the Dorchester-Alchester road across Otmoor and a villa site at
Woodperry. The first apparent link between the villages comes from a study of
the Saxon place names, from which it would seem that the first settlement of a
stockaded village or 'Tun' would be at Horton with outlying pasturage at Beckley
and Studley. As law and order became established, population increase would turn
pastures into farms and farms into hamlets.
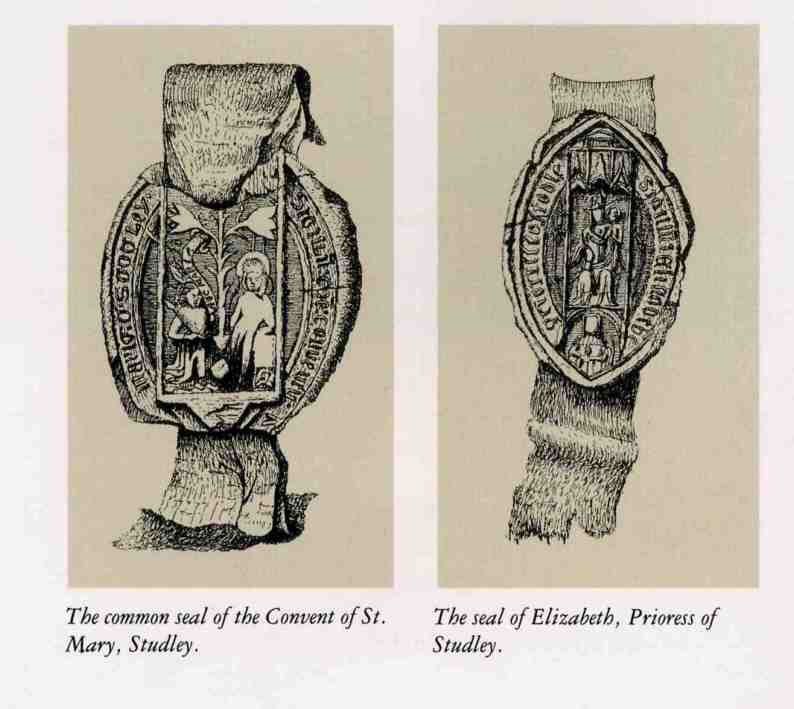
STUDLEY
PRIORY (1184-1538)
The holder of the honour, then known as the Honour of St. Valori, towards the close of the twelfth century was Bernard of St. Valori who, prior to following Richard Coeur de Lion on the Third Crusade, granted a charter 'to the church of St. Mary at Studley for the founding of a priory for the holy women there serving God', the charter was for half a hide of land, an uncertain measurement perhaps of some twenty acres. Bernard's son confirmed the charter, added some further benefits but made the election of the Prioress subject to his or his heirs' confirmation. It is due to this last measure that Studley remained an independent priory and did not become the subsidiary of an abbey.
The order of the nuns was Benedictine. Such extracts as exist from the Cartulary show only a long list of small benefices whilst the Visitations of the Bishop of Lincoln and his Injunctions record mainly trivialities from which we may infer an orderly community though suffering from lack of funds during the fifteenth and sixteenth centuries. The number of nuns at the time of the Black Death (c. 1350) has been stated by one authority to have been fifty, though this may be an overestimate. The Lincoln Visitations (1420) state the number of nuns as twelve. It must be remembered, however, that the Black Death was a major cause of monastic depopulation and such a decrease follows the trend throughout the country.
The chief sources of income to the Priory were the manors and advowsons of Crawcombe (Somerset) and Corsley (Wiltshire); the great Ecclesiastical Valuation of 1534 shows the income of the priory to have been £102. 6s. 7d. and therefore falling within the definition of the Act of 1536 for' the Dissolution of the smaller monastic houses. Postponement of the date of surrender to the king until 1539 may have been due to the relationship of the Prioress (Johanna Williams) to one of the King's Commissioners for Dissolution (Sir John Williams later Lord Williams of Thame).
The evicted nuns received pensions through the Court of Augmentations during their lifetimes, the total of these pensions amounting to some 10 per cent of the value of the Priory when sold by the king.
There is no record of the extent of land belonging to the Priory at the date of Dissolution. The largest single addition to the original holding had been the Manor of Ash, a hamlet long since abandoned to the north-west of the Priory. There are also records regarding land in Marlake. The total area is estimated as between eight and nine hundred acres and beyond the boundaries various rights allowed them 'pasturage without stint in the Quarters' and 'pannage within Stowe Wood' to name only two. It may be that a local saying was coined before Dissolution 'If grass grew on Stanton church, Studley would eat it off. No attention was paid by the King's Commissioners in assessing the Priory income to what must have been a considerable farming activity.
THE
CROKE FAMILY AT STUDLEY (1539-1877)
The first lay appropriator was Master John Croke who made his way in the royal service to become Master in Chancery under Edward Vl. Master Croke bought land and built his manor house at Chilton, near Thame, adding Studley Priory to his land purchases in 1539 at a cost of £1,187. 7s. l l d. The purchase of Studley Priory had all the hall marks of a good investment to rival that of the famous "Little Jack Horner" of nursery rhyme fame, the lead from the church roof making a considerable contribution towards the purchase price. The estate survey of 1641 with minor boundary changes is the Priory estate transferred to Master Croke.
Master John Croke was succeeded by his son, a second John. The latter was appointed the first High Sheriff of Buckinghamshire and at the same time received his knighthood. The very fine tomb in Chilton church commemorates Sir John and his wife; a line of small figures along the front of the tomb indicates by their costumes the honours acquired by his children during their lifetimes.
Studley Priory was deeded by
the above named to his eldest son, a third John, in 1584. This John Croke
followed the legal profession and ultimately held important appointments, being
Recorder of London and Speaker in the last Parliament of Queen Elizabeth, he was
appointed to the King's Bench and knighted under James 1. Sir John Croke carried
out the alterations to the Priory building to form his manor house though he
moved to the family manor at Chilton on the death of his father. The
second son of the first Sir John Croke, Henry, who became Clerk to the Pope in
the reign of Charles I, married an heiress Bridget Hawtry and built his manor
house at Chequers in the Chilterns, now the country residence of the Prime
Minister
George
Croke in common with his elder brother followed the legal profession, he was
knighted in 1623 and became a justice of the King's Bench in 1628. His legal
arguments survived him by many years and even today are quoted by lawyers. One
of the most famous cases in which he participated was that of the 'Ship Money'
trial; Charles I in one of his endeavours to raise money without the sanction of
Parliament extended the tax paid by the coastal counties for the provision of
naval vessels to inland counties. As a result of his refusal to pay the tax John
Hampden was tried and sentenced to imprisonment. Sir George's arguments caused
both Houses of Parliament to vote against the judgement and secured Hampden's
release. Sir George added the chapel and provided a stipend for a clergyman to
preach there, he also built and endowed the nearby almshouses. Sir George had
one son, Thomas, of whom little is known.
By
Sir George's will Studley Priory passed to his brother William for his lifetime
with entail to William's son, Alexander. Possibly due to confusion of records
during the Civil War years the death of William is not recorded, there is
therefore no certainty that he occupied the manor.
Alexander
built the stable block to the north of the chapel using materials recovered by
demolishing the east range of Priory buildings. Alexander Croke married twice
and at his death left Studley Priory to his grandson by his first marriage, John
Croke; to his son, Wiliam, by his second marriage he left that part of his
property in Buckinghamshire. John Croke left three children, John, James
and Charlotte. John being incapable of managing the estate passed his interest
to James in return for an annuity and on James's death made similar arrangements
with Charlotte and her husband, William Ledwell. On Charlotte's death Studley
Priory was reunited with the other part of the property under the ownership of
Alexander Croke, a cousin and descendent of the first Alexander by his second
marriage.
The
son of Alexander, another Alexander, inherited the estate in 1796. He was
trained in the legal profession and after a conflict with the Earl of Abingdon
over the provisions of the enclosure of Otmoor, spent the years from 1800 to
1815 as a judge in the Admiralty court in Halifax, Nova Scotia. On his
retirement from this post he received a knighthood. Sir Alexander made some
adjustments to the Elizabethan levels of the house and added an extension of
three storeys with one room on each floor on the east side of the Priory.
Benefiting by the enclosure of Otmoor the estate increased to some two thousand
acres and Sir Alexander left this estate in trust to his widow and ten surviving
children. By 1877, there being no issue from any of Sir Alexander's children,
the two survivors arranged for the trust to be broken and the estate was sold.
MODERN
TIMES (1877 ONWARDS)
The estate was bought
by John Henderson. His heir Captain Ronald Henderson, served as Member of
Parliament for the Mid‑Oxon Division; his alterations included raising the
roof of the stable block to provide extra bedrooms in 1924 and extensive
improvements of the water supply
and drainage.
During the Second
World War Studley Priory was used first as a B.B.C. hostel for evacuated London
Staff and later came under military requisition. In 1947 the house was let to a
tenant who commenced to run it as a country club; the estate was sold and broken
up in 1954 and on the termination of the lease the house and gardens were
purchased by Mr. E. E. Parke who established the present hotel.

THE BUILDINGS OF STUDLEY PRIORY
From
the history of the owners we now turn to the buildings. When John Croke
purchased Studley Priory in 1539 the description of the buildings in the deed of
transfer was `ecclisiam cum campanile et domus (church with bell tower and
house)'. Fortunately the monastic orders, having established a design dictated
by their rules, built to one pattern with minor variations to allow for local
topography. The level lawns surrounded on three sides by a low bank on the east
side of the existing buildings contain the foundations of those demolished.
A plan of the main Priory building is given below:

The church at the north end together with domestic buildings on the remaining three sides would enclose the cloister garth with the cloisters on the interior walls of the west, north and east sides. Entrance to the cloister garth would be obtained by a passageway through the south range of the buildings, admittance to outsiders being prevented by a locked gate. Access to the domestic buildings surrounding the cloister garth would be from the cloisters. The kitchen and storerooms to the south would form part of the outer court which would be used by the lay servants of the Priory.
Of the surviving buildings, the west range of the Priory buildings was raised to two stories prior to 1450, the construction being that of a trussed rafter roof. Re-roofing of the kitchen appears to date from about 1500.
The land grant to
found the Priory establishes the church as being in existence in about 1184,
remnants of the worked stone which include pillar capitals provides two dates to
the buildings, late Norman and thirteenth century, which may be ascribed
respectively to the church and cloisters.
The lay appropriator
was required by law to demolish monastic buildings purchased from the Crown,
presumably to prevent the return of church inhabitants, though up and down the
country the observance of the law varied from one extreme to the other. At
Studley Priory it was thought sufficient to demolish the church and no doubt the
proceeds from the sale of the lead roof gave an adequate return for this work.
Standing on the
circular lawn to the west of the house, the buildings give the impression of
having been constructed at one period though, as may be seen from the plan above
right there are five building dates.
The porch is an Elizabethan addition to the earlier building, on the left one half of a pair of windows has been eliminated, on the right a three-light window has been reduced to two lights. Above the entrance are the Croke coat of arms impaled with those of the wives of the first three generations-Cave, Unton, Blount and Bennett-above which is the family motto `virtutis amore'. The date of 1587 is related to the first three, the Croke-Bennett arms are a later insertion with the date 1622, the three coats of arms having been moved to make space for the insertion. The Greek orders present a mixture of styles which frequently occurred in England before the Inigo Jones period. In the pediment is a crown and Tudor rose with the initials E. R. and the wording
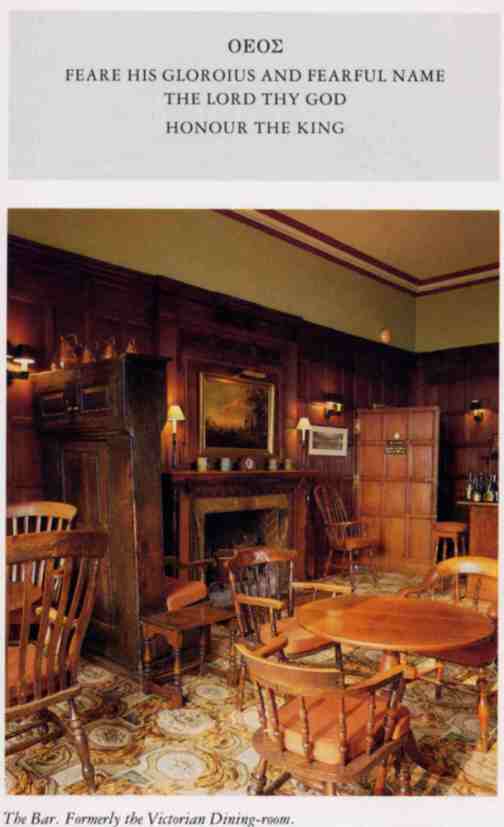
Entering the house the
layout of the Tudor manor is not immediately apparent. We are in a small lobby
which replaced the screens end of the hall, the wall to the left having replaced
the screens, the ceiling of the lobby is the Tudor height of all rooms on the
ground floor except the withdrawing-room.
To the right was the buttery and pantry with a corridor leading to the winter parlour and kitchen, the walls of buttery and pantry having been removed in 1924.
To the left is the main part of the Tudor hall beyond w five treads up gave access to the family withdrawing-room which stretched from the east side of the house to the west. The hall is paneled with painted pitch-pine and the fireplace is tudor (with the exception of the mantel-piece).
In 1820 Sir Alexander Croke was altering the Tudor levels in the principal rooms to conform with those of a gentleman's residence of the period; the ceiling of the hall was raised by two feet, the withdrawing‑room was divided, the floor on the west side of the partition dropped to the level of the hall floor to form a new dining‑room and a new drawing‑room was added on the east side. The remainder of the withdrawing‑room became a morning‑room with the east end of the cellar below forming a passageway through to the original entrance to the cellar.
In the hall Sir Alexander reformed the ceiling and added some `Gothick' features to the early eighteenth‑century pitchpine panelling. The coats of arms on the cornice are the‑result of Sir Alexander's work on his family genealogy; prior to 1500, by today's standards, his work might appear sketchy but his conclusions reached a point where many of the devices are primary.
The Elizabethan house

In
the hall window are panes of the late sixteenth- and early seventeenth-century
stained glass giving the coats of arms of the first three generations of the
Croke owners; originally these were in the windows of the old withdrawing-room
before they were altered.
The
Tudor windows of the old withdrawing-room may be inferred from those of the room
above which they must have matched, one of three lights and one of two lights.
Sir Alexander's sketch of the west face of the house shows a window to his room
in 'Gothick' style. A second alteration in 1877 changed the window to a
Victorian bay with stained glass in the style of William Morris. At the latter
date Jacobean panelling from another part of the house was moved into this room;
Victorian additions to the earlier panelling were made above the marble radiator
cover, above the fire place and the sideboard (now backing to the bar).
Returning
through the hall we go through the present restaurant and turn up a short
stairway to the Tudor winter parlour. Intended for the use of the immediate
members of the family partaking of food when not dining in the hall, it later
became the library of the house. The panelling is a particularly good example of
Elizabethan work.
Leaving
the ground floor to go upstairs, we see that Sir Alexander's alterations made it
necessary to rebuild the staircase to fit the extra height of the first-floor
rooms, he achieved this by substituting 'winders' for two square halflandings;
the stair now cutting acrosss the windows giving light to the stairwell whereas
the earlier stair would have pased below these windows. Some of the Elizabethan
balustrades still exist at the foot of the stair, much more massive than the
late Georgian style that was used for rebuilding.
The
two bedrooms above the old withdrawing-room (Rooms 20 and 21) can have altered
very little since the Tudor
period with fine fireplaces and well lit mullion windows, with closets leading
off the main bedrooms.
Turning
to the left from the stair on the first floor the corridor passes over the new
drawing-room and is outside the wall of the Tudor house. After descending two
pairs of treads we have returned within this house to the Elizabethan level and
it is here we get the best impression of bedrooms leading one from another
through massive oak-framed doorways though a later wall now cuts off the rooms
on the right.
Near
the far end of the corridor is a newel stair which is virtually unaltered since
Tudor times and must have lead to the servants sleeping-rooms.
Going
through a low doorway it is possible to see the wind braces of the roof above
the kitchen together with the bearer beams which run from wall to wall and are
13 inches square.

The Chapel
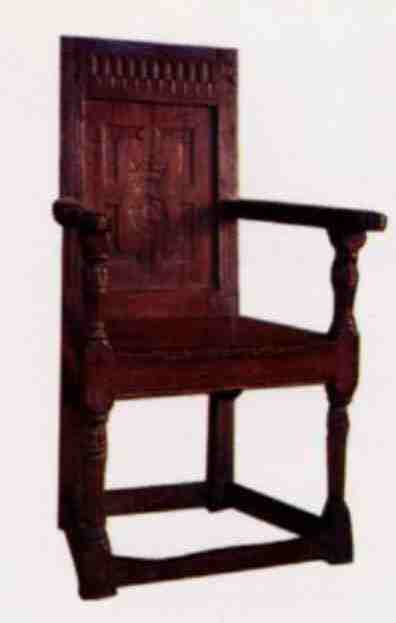
The
King' chair used on the visit of Charles 1.
The
chapel is a rectangular building with gables and mullion windows which match the
architecture of the main building; it is surmounted by a bell turret in which
the bell bears the date 1608. Dunken gives a rather bald description of the
chapel in his History
& Antiquities of the Hundreds of Bullingdon &
Ploughly, published
in 1823. However, from marble fragments which remain from the interior it must
have been a handsome building with a gallery and a loft above. The Chaplain
(Philip Bliss), appointed by Sir Alexander Croke, recorded attendance at
services as on occasions exceeding one hundred persons. At the time of the
Reformation, Studley and Horton were placed in the parish of Beckley and it was
not until 1844 that the parish of Horton-cum-Studley was created.
The consecration of the new parish church took place in 1868 and the chapel fell
into disuse, being converted in the late nineteenth century to use as a kitchen
and servants hall. It is now a conference room.
The North Wing
Alexander
NOTABLE
EVENTS
Two
events related to Studley Priory merit a separate reference:
The
King's Visit to the Priory
During
the Civil War Charles I occupied Oxford from 1642 to 1646. There being
insufficient housing in Oxford for the Royal army, outlying garrisons were set
up from which men could be drawn when the army took the field. One such garrison
was at Boarstall Manor some two miles from Studley but with the withdrawal of
the Royalist garrison the manor was occupied by a force from the Parliamentarian
army. The resulting disruption of food supplies to Oxford made it necessary for
the Royalists to re‑take the manor and it was to supervise this action
that Charles I came to Studley Priory. The chair in which the king sat to dine
was for many years a treasured possession of the Croke family and was given for
the use of the Bishop of Oxford when consecrating the parish church of St.
Barnabas in 1868.
The Otmoor Riots
The flat area known as Otmoor formed a part of the `wastes' of St. Valori and it may be due to its not coming within a particular manor that in the late eighteenth century nobody had title to the land. The use of the moor had been regulated by a moor court and the fishing, fowling and grazing had from time immemorial been held by the seven `towns' of Otmoor. Sir Alexander Croke considered the lack of cultivation to be wasteful and after long litigation secured the enclosure of the moor by a private Act of Parliament in 1815. Local discontent came to a head in 1830 when a mob razed new fences and uprooted hedges, the magistrates called out the militia to quell the riot and there followed a `pitched battle', in which forty four commoners were taken prisoner. These were taken to Oxford by farm wagons; crossing Oxford at the time of St. Giles' Fair the townsfolk reacted strongly in support of the rioters and by the time the wagons reached the gaol all forty four prisoners were missing.
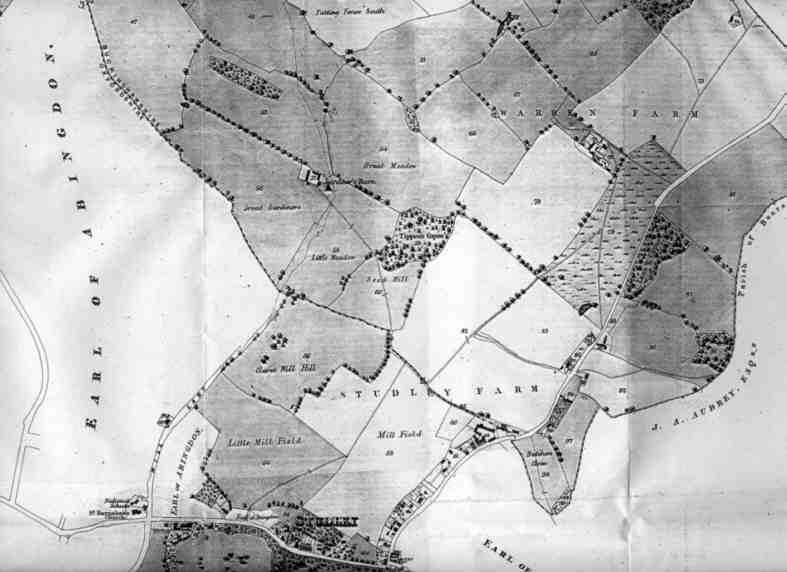
Part of the 1877 Sale Map of Studley Priory. Note that property not a part of the estate is not shown. Plus the ground floor plan 1877.
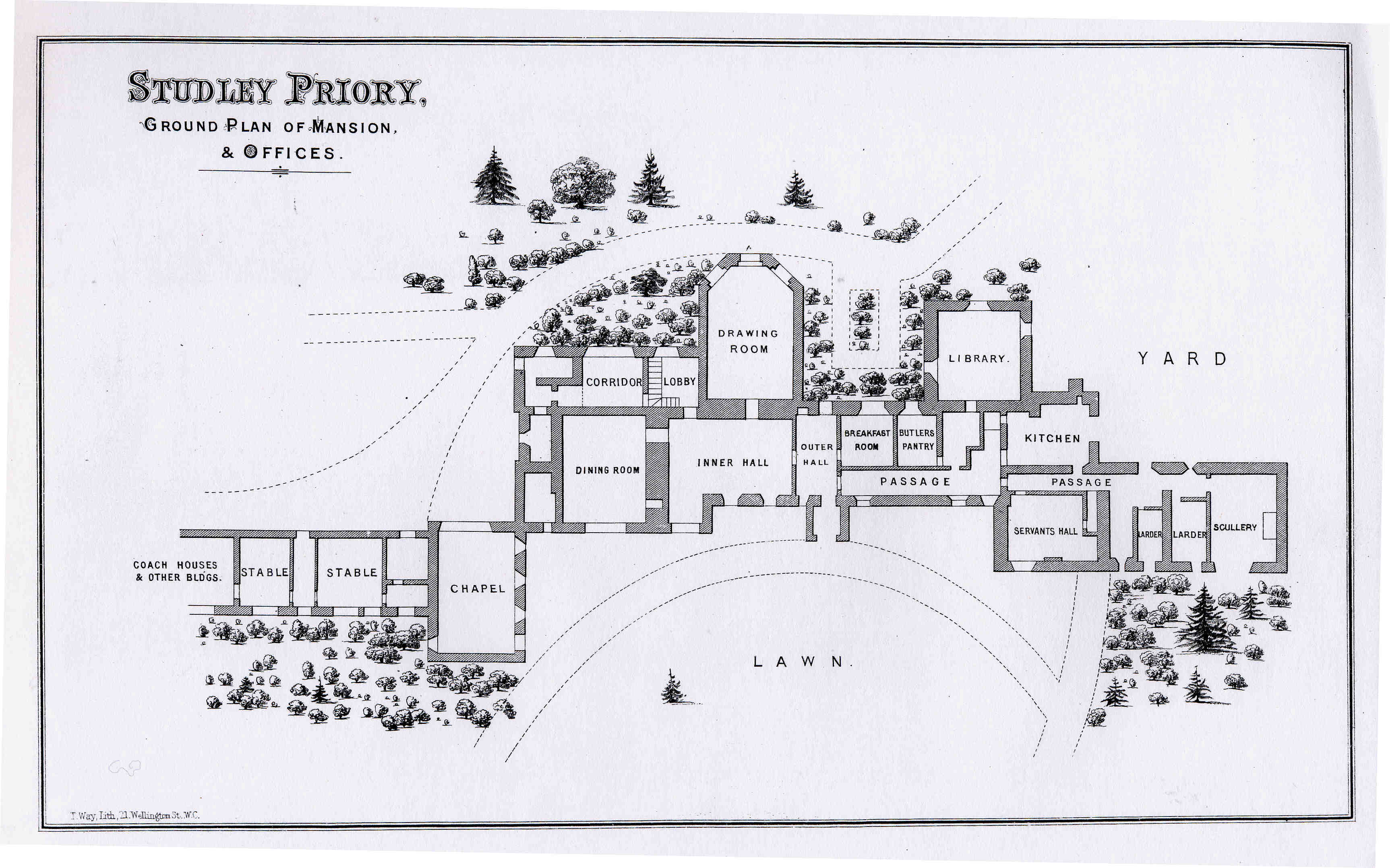
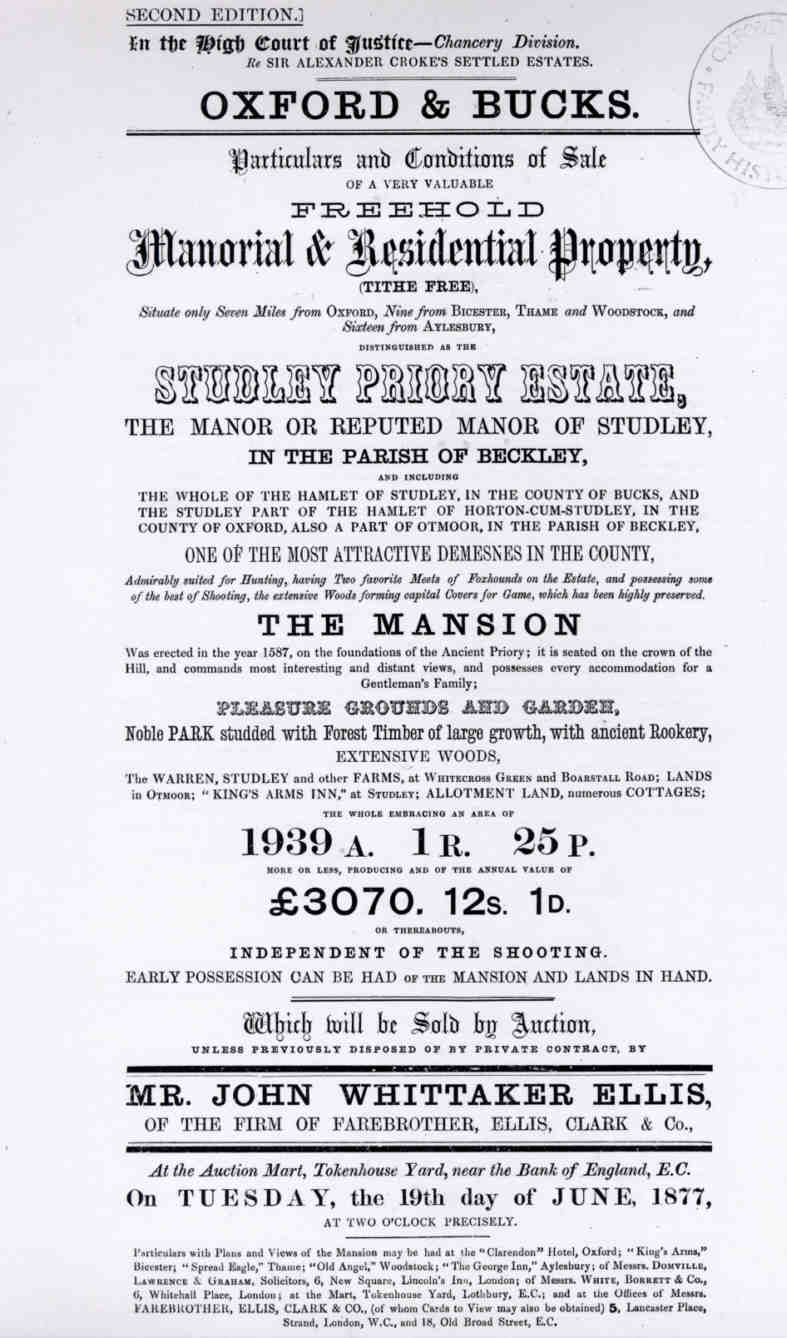
Sale Notice 1877